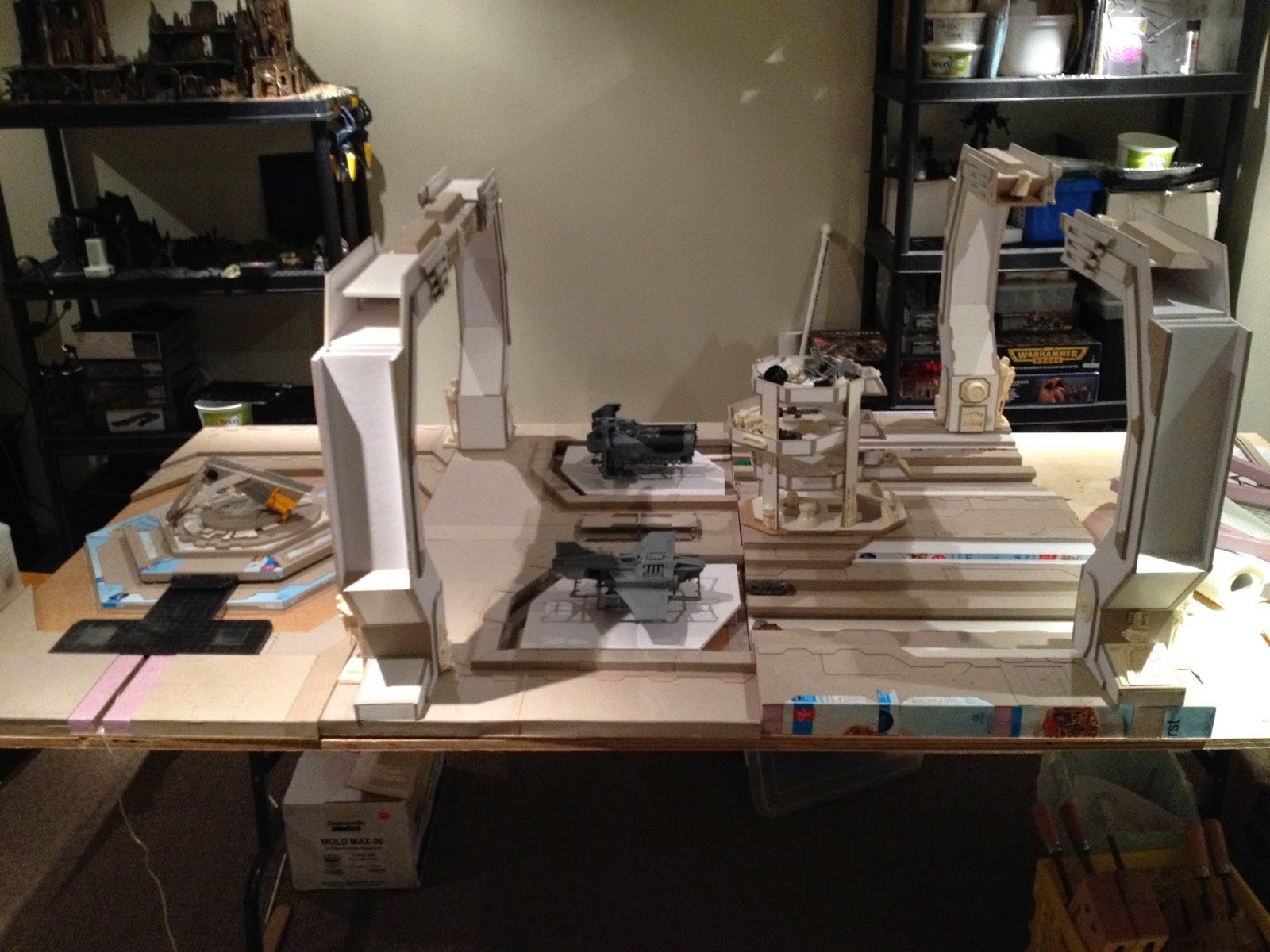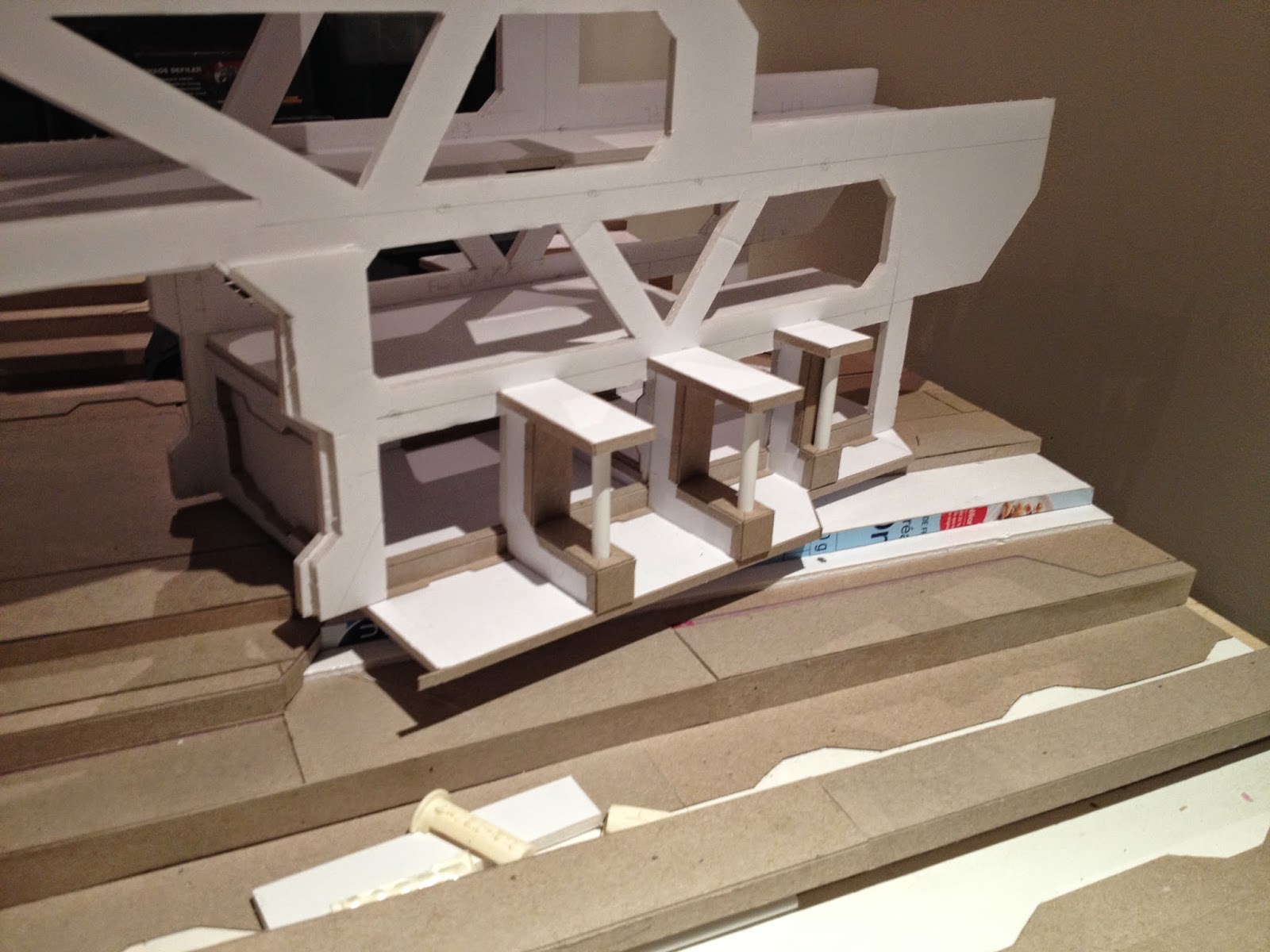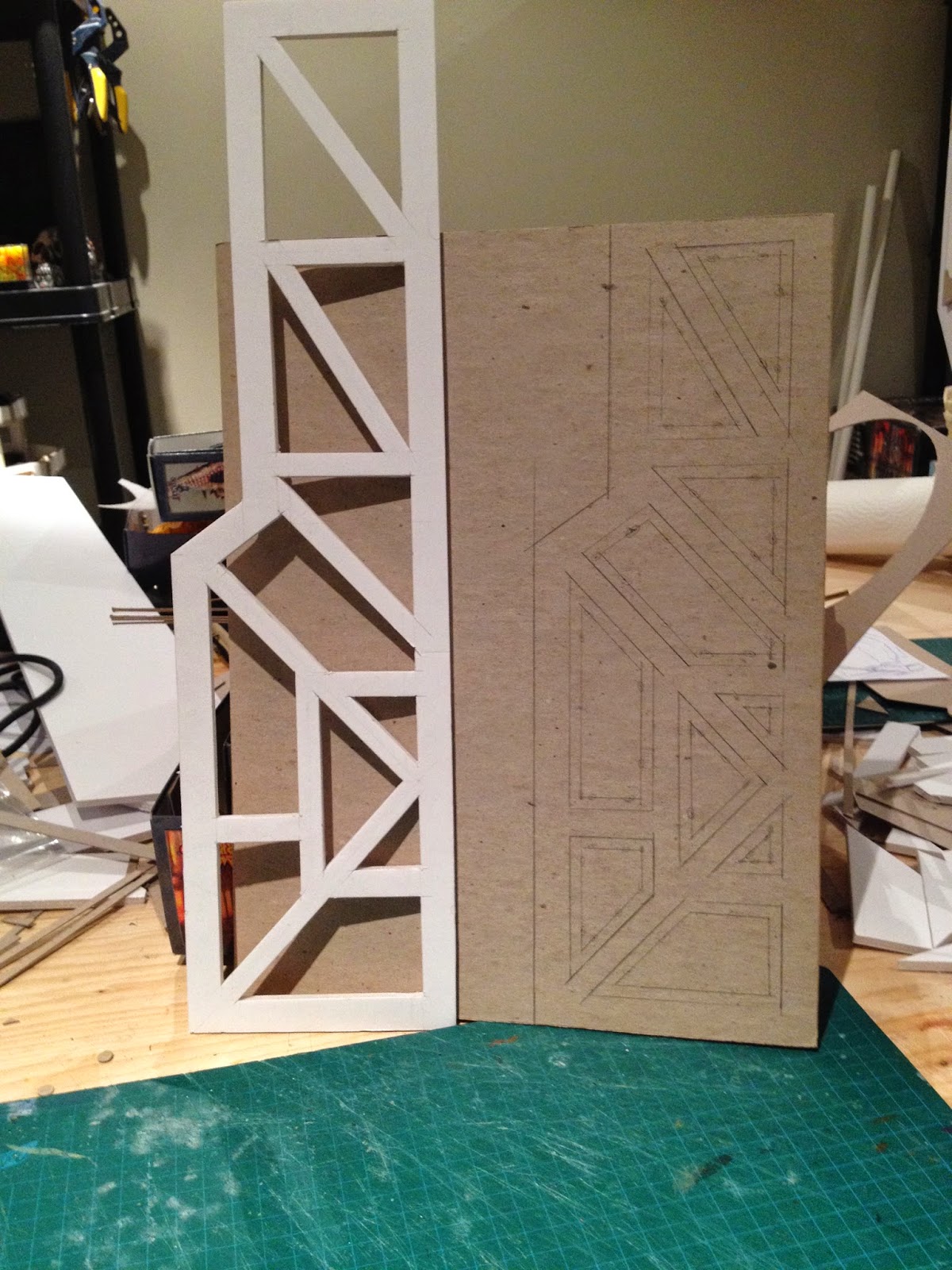So I have spent a week working away on this project and am now taking a break to work on a set of 40K Knights. It will be an interesting challenge that will involve making use of a suggested way to sculpt icons that I had seen years ago. I guess I will be testing how good my memory is too.
The photos are grouped in three different sections separately, the last showing a mock up of all parts assembled in the current form of the table.
The Teleport Pad
Rather than awkwardly squeezing this piece into a corner I have made it the central feature of it's section. I am planning on putting two high partial structures on either side of the teleport pad to add some height but I have an idea for another structure that can potentially give a sense of surrounding the pad without significantly impeding movement (specifically vehicle movement) too much.
The lighting channels underneath the pad are now finalized and have been lined with card. I have also added an overhang of card to the portions which will hold the wires in so that it is easier to insert the lights and place the lid on.
The lid portion may have channels cut into three of the lower steps. This would allow more light from the light system to shine through the base rather than just giving a ground effect off of the lowest level.
The Plane Elevators
There is to be a largish central structure here that will probably extend over an ammo elevator that will be between the two planes.
I have cut out lengths of foamcore to make the appearance of open doors but I have to decide if I want them above or below the lighting system. It is only a thin strip of the door showing.
I have to work out the details of the elevators, specifically the mechanisms underneath and the carriages carrying the planes. I am also considering having different elevators to have the planes at different heights but that seems needlessly complex.
 New Layout
New Layout
By spacing the arches more it is much more player friendly but the whole thing looks too flat. Nevertheless all of this is mostly just the base of the board sections. It will be the details that add depth to the board.

Update:
By the way, I would not recommend using the card from cereal boxes, at least not the ones I used. I had decided on it as a material as it was readily available and a by product of breakfast.
However the card stock is too thin and too easily warps from even the small amounts of moisture in the glue. This is part of the reason a lot of heavier card stock was added to the teleport pad (i.e. to smooth out its appearance as well as adding some much needed detail).















